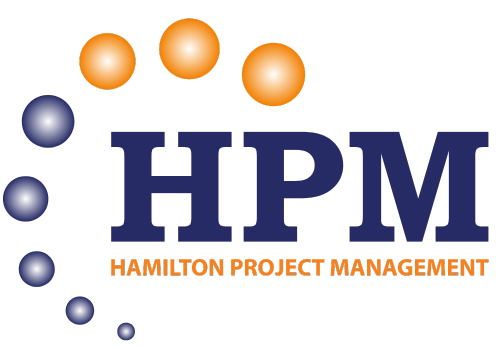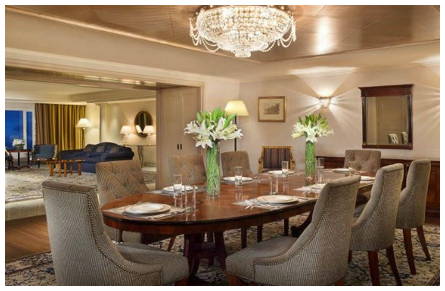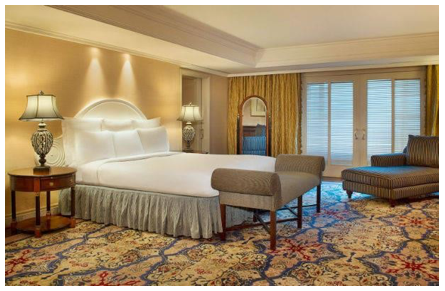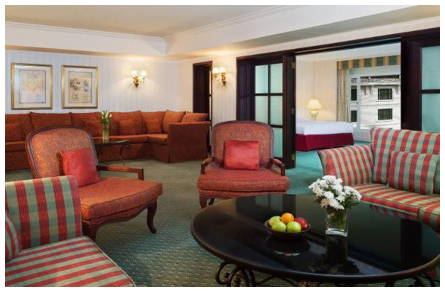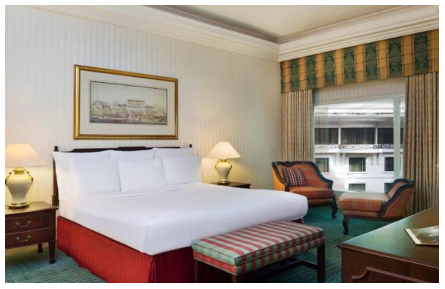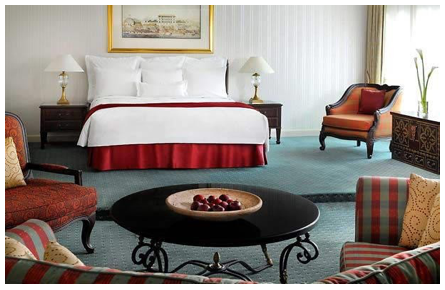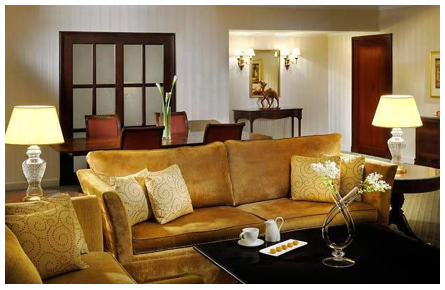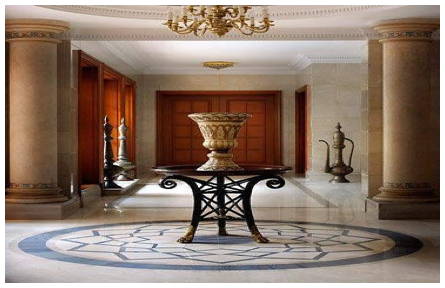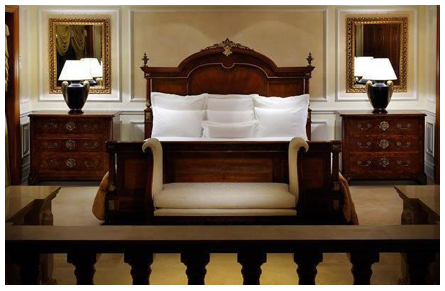JW Marriott Hotel & Hamarain Center
Dubai, UAE

Key members of Hamilton Project Management (HPM) participated in the Project Management of this 5-Star JW Marriott Hotel with a major shopping mall and an office complex. The total built-up area of the project is 1,072,000ft2, of which 332,000ft2 encompassed the hotel, and the shopping mall and offices complex utilised the remaining 750,000ft2.
The JW Marriott Hotel, which forms part of the overall project, at the time of completion was rated as one of the top 5-Star Hotels in Dubai and among the top few Marriott Hotels that earned the privileged “JW” brand worldwide. The hotel comprises two basements, a ground floor, a mezzanine floor and 5 floors above. It incorporates 230 luxurious guest rooms and suites, five restaurants, ballrooms and pre-function areas, a fully equipped health club, two squash courts, a swimming pool, an executive lounge and guest area. The hotel also incorporates two Royal Suites each measuring at 3,600ft2 in area with their own private elevators.
The shopping mall contains a central atrium rising six floors with the uppermost five floors being occupied by offices, whereas the basement, ground and mezzanine levels accommodate shops, and the lower basement level provides car parking facilities. The complex is designed to allow for ease of circulation in the shopping mall and the use of natural light is maximised by positioning the shops and offices on two sides of an open atrium topped by two long barrel vaults and a large skylight dome. The upper levels are linked by means of bridges, while several escalators and elevators cater for horizontal and vertical transportation. The design and warm ambience have led the complex to be voted the best shopping mall during earlier years of the annual Dubai Shopping Festival.





Executed Projects for International Operators



